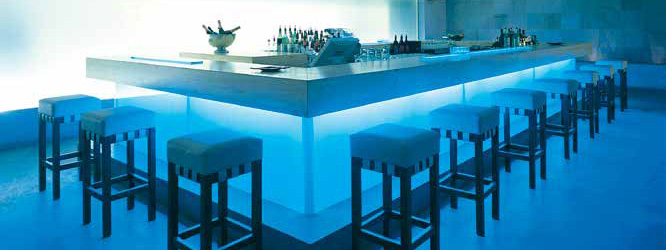Barlane
Located in the basement floor of an office building and comprised of two floors with considerably low ceiling height and no access to sunlight, this space was designed around the Zen concept and was transformed into a spacious, peaceful and comfortable bar.While a luminous depth was achieved inside the space by using RGB LEDs and opaque glass on the walls, the Zen gardens on the floor space and the Barrisol lighting on top provided a well-lit environment.
The continuous stone wall with flowing water elements, along with the freestanding bar island in the middle make up the focal elements of the space.

