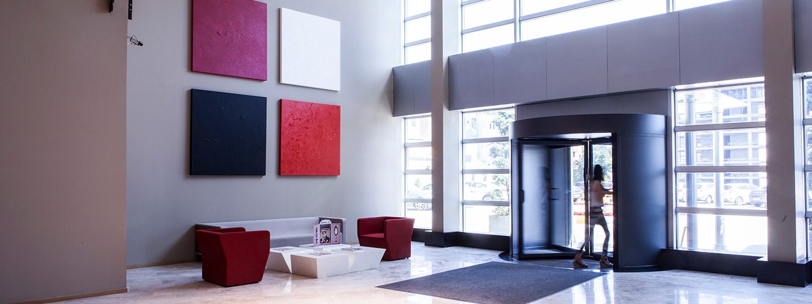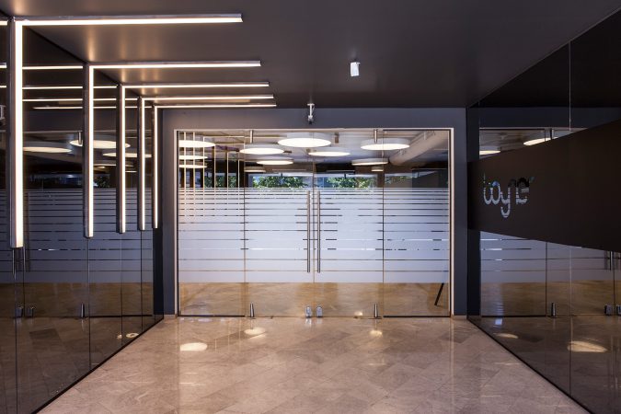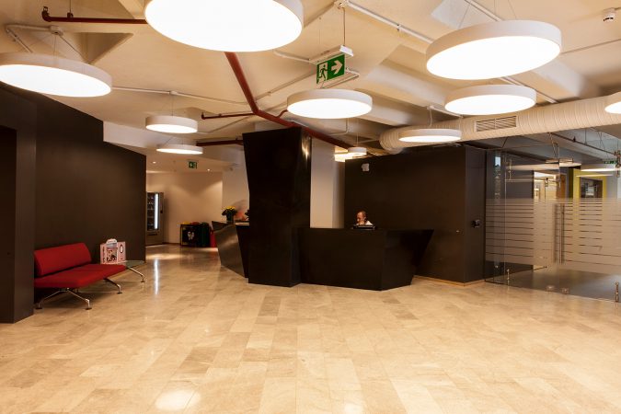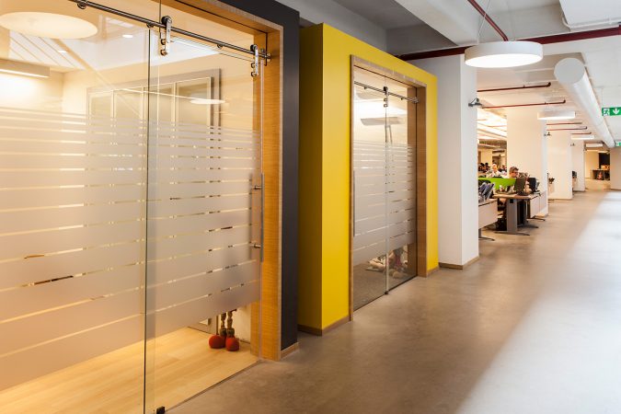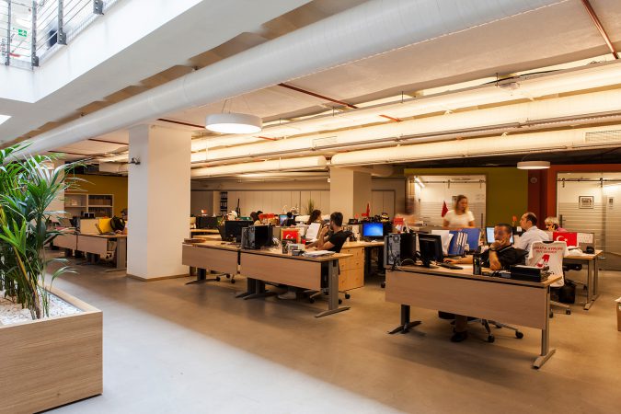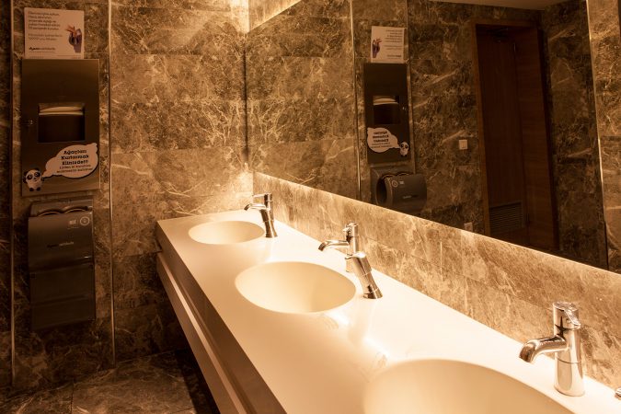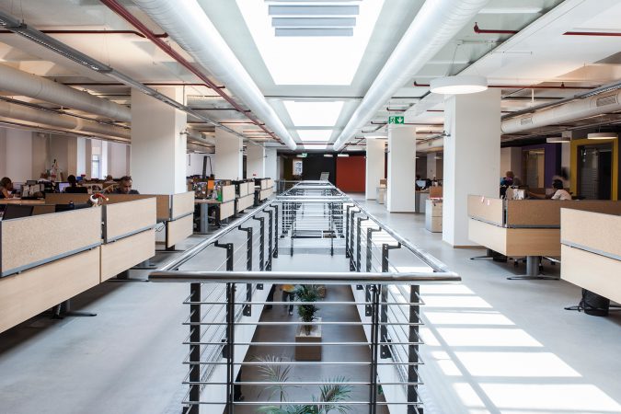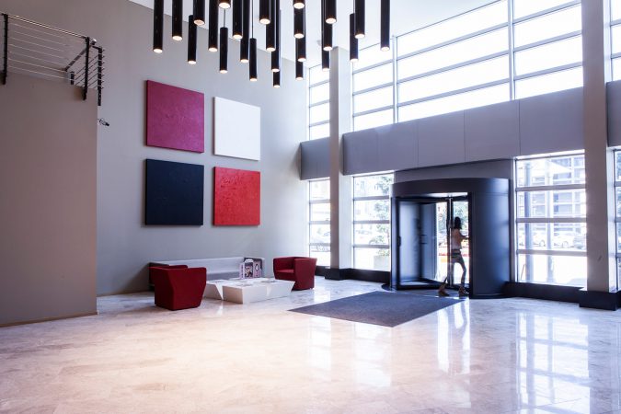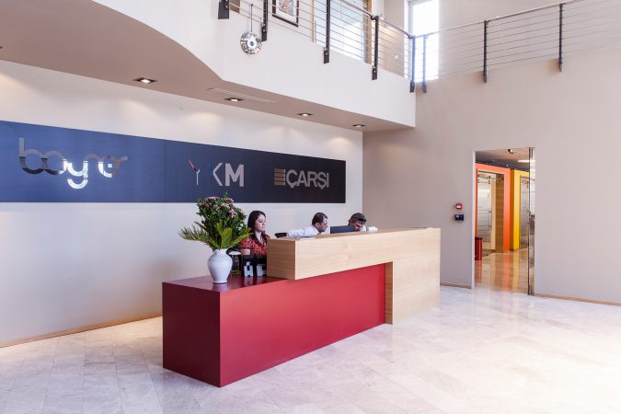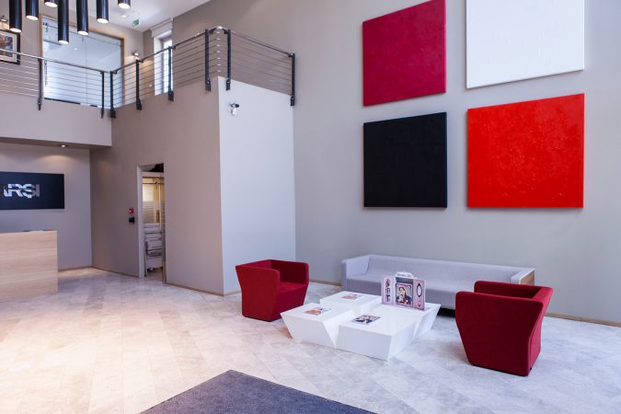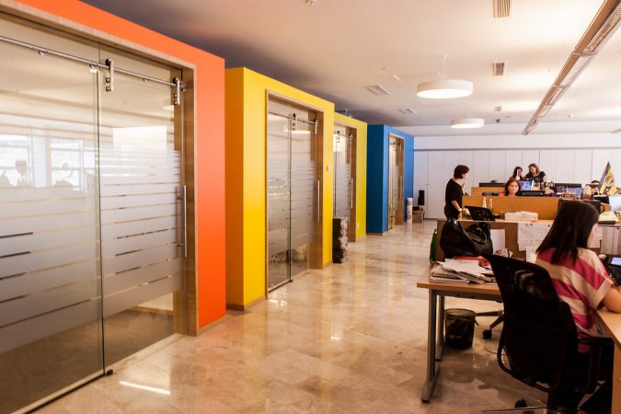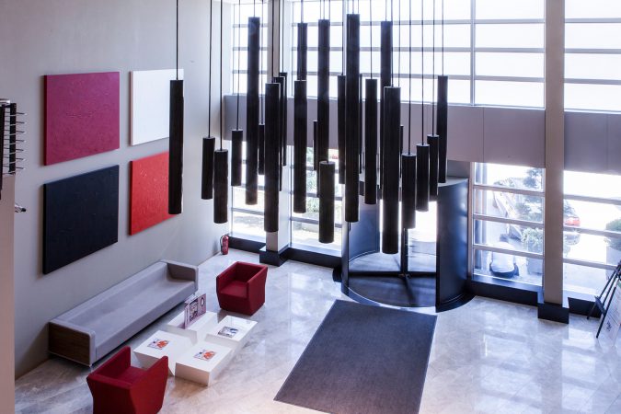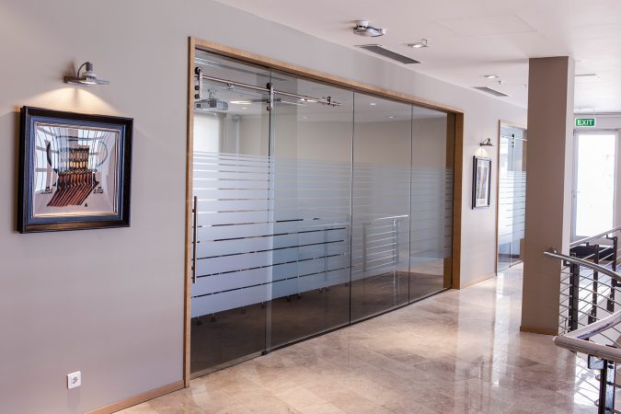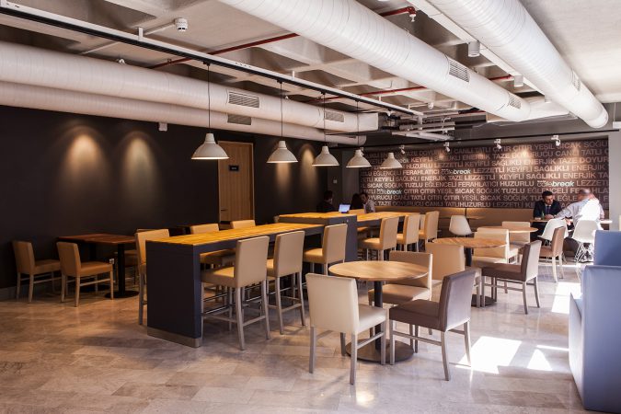Boyner Headquarters
Boyner’s office, located inside an old TV studio, was a fit-out project spread across 12,000 square meters with three stories. Designed and implemented within a timeframe as short as two months, the office building was created in collaboration with Boyner Group.
Realized with the intent of creating a versatile working environment, Boyner Head Office is a contemporary and dynamic example of workspace with its café, conference hall, meeting rooms and open office spaces.

