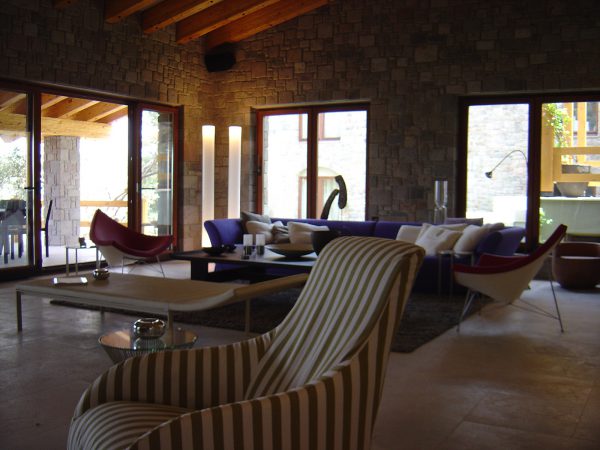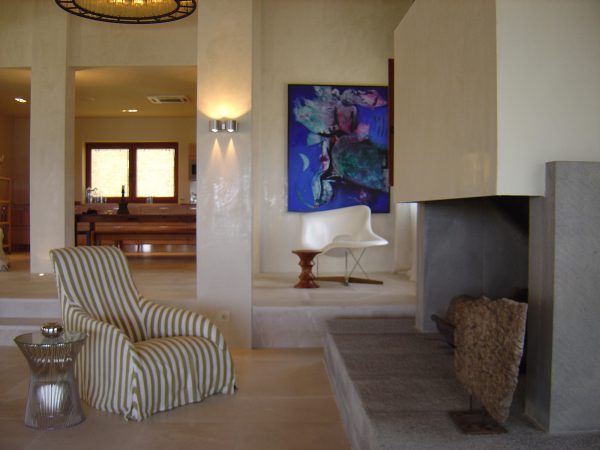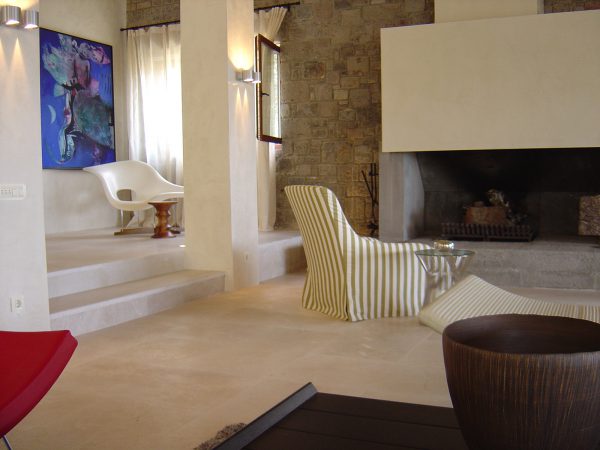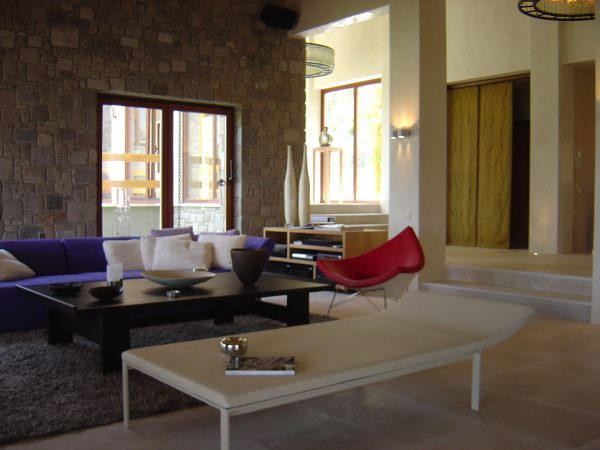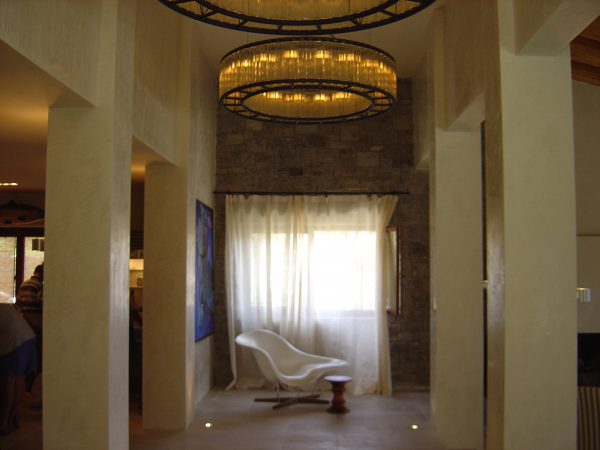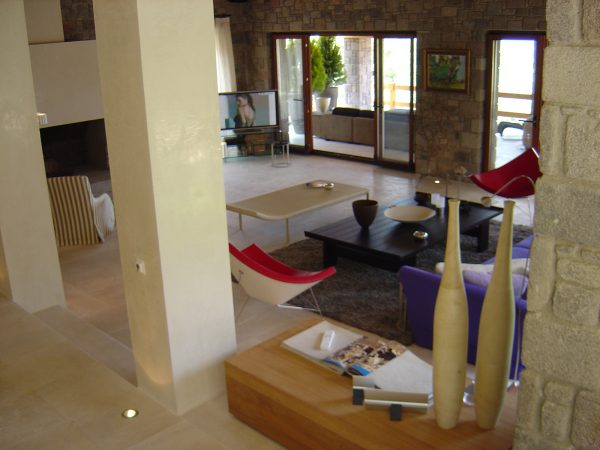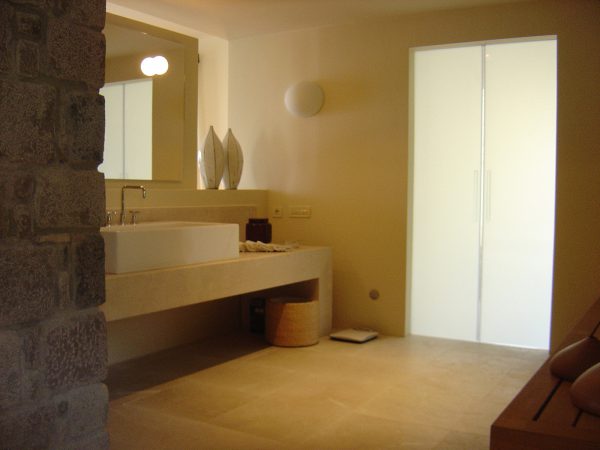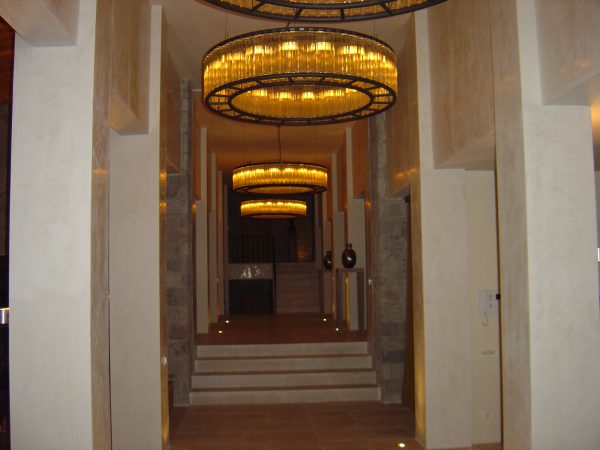Dinçkök House (Olive House)
“Olive House”, designed as a guest house adjacent to the main house on a land heavily populated with olive trees, is a twostory tall dwelling project.
Facing the natural scenery, this building has the living quarters and the bedrooms connected to each other with a transparent transition, in order to isolate the two units. Mostly built with natural materials, Olive House is among Toner’s significant projects with its simple architecture, open kitchen, huge fireplace, spacious terrace and distinct roof form.

